



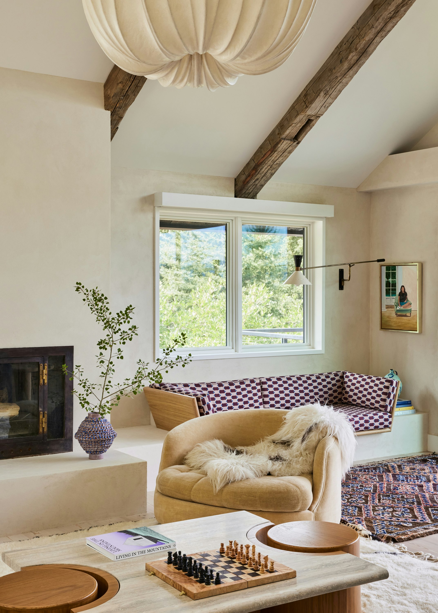

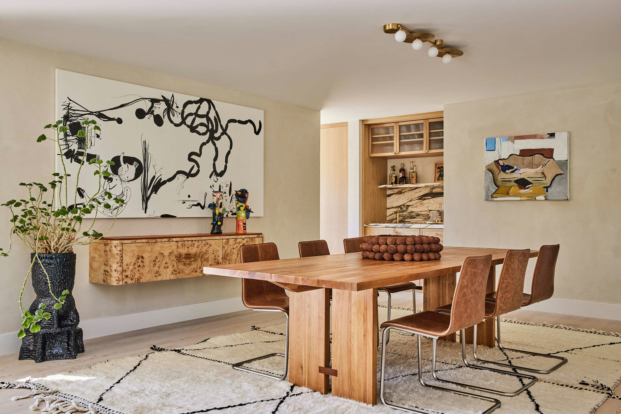
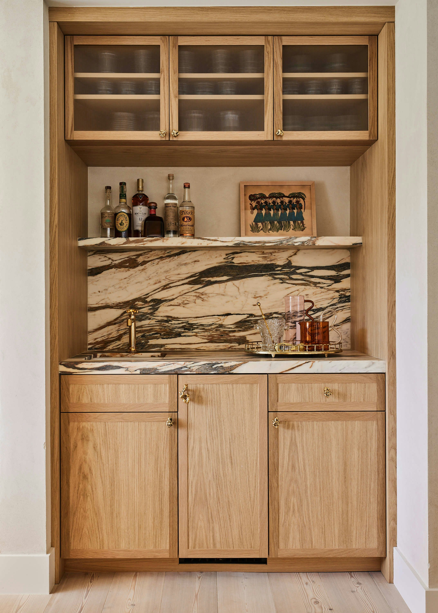

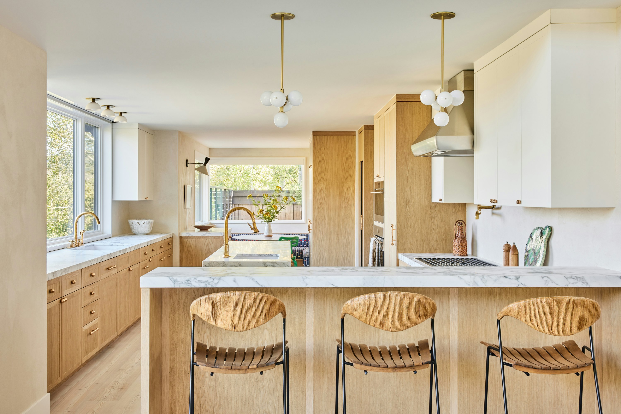
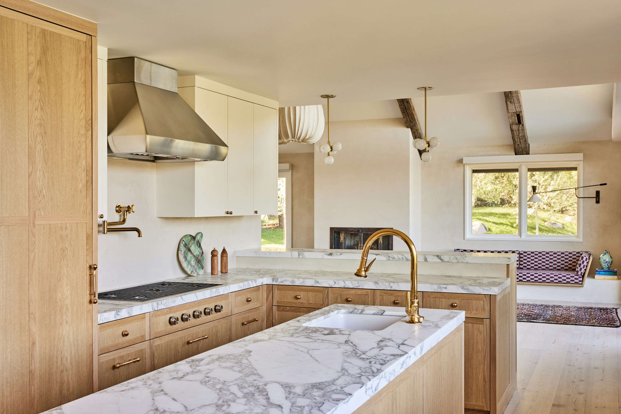

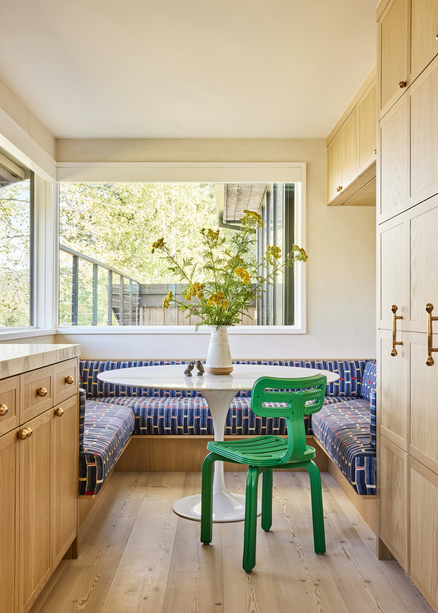

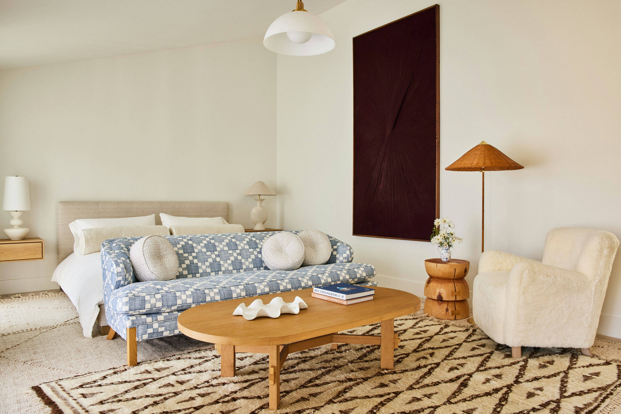
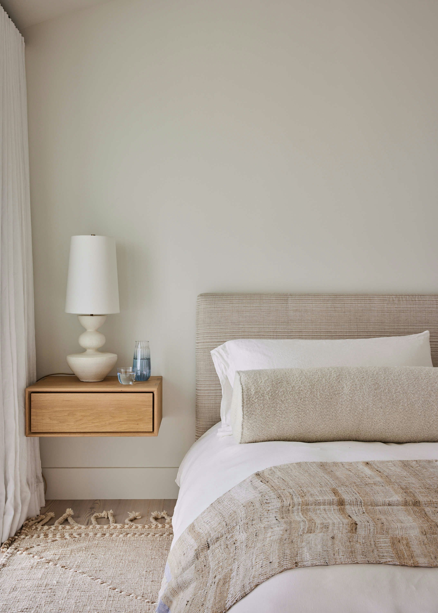
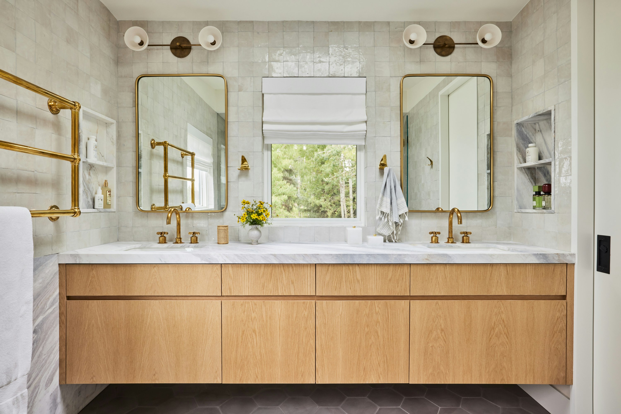

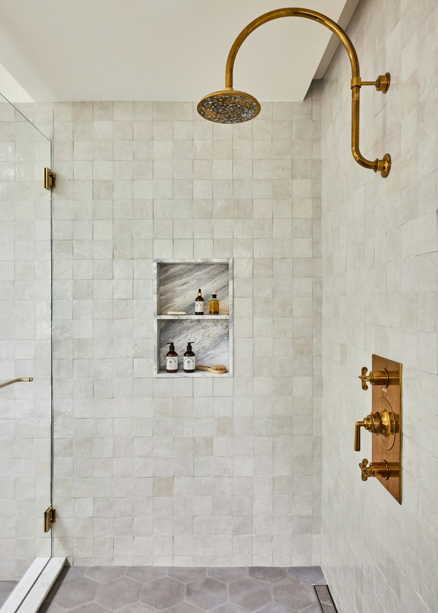



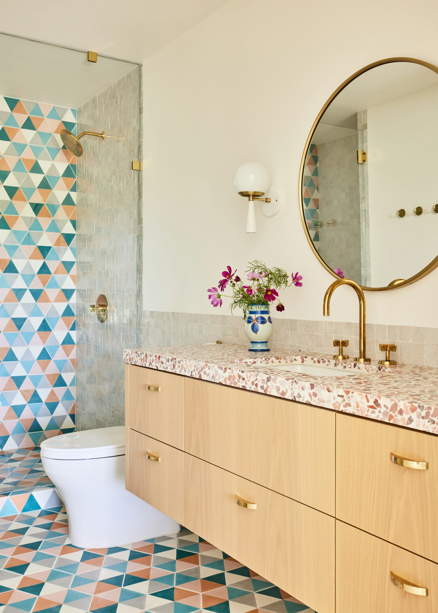




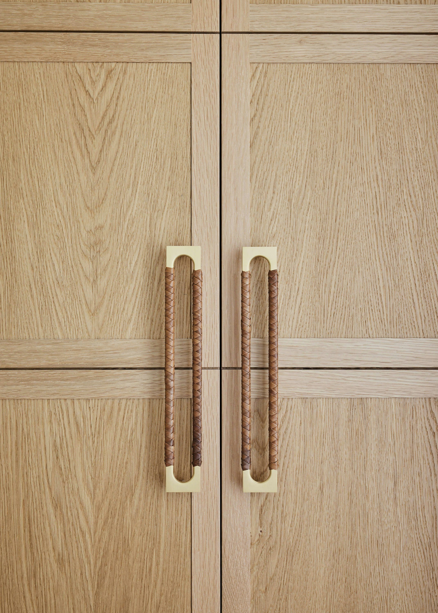


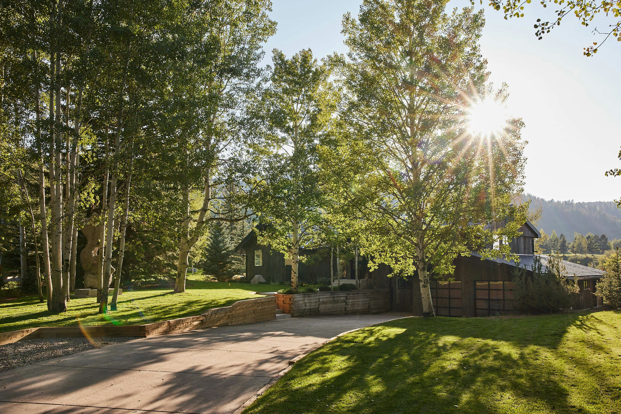
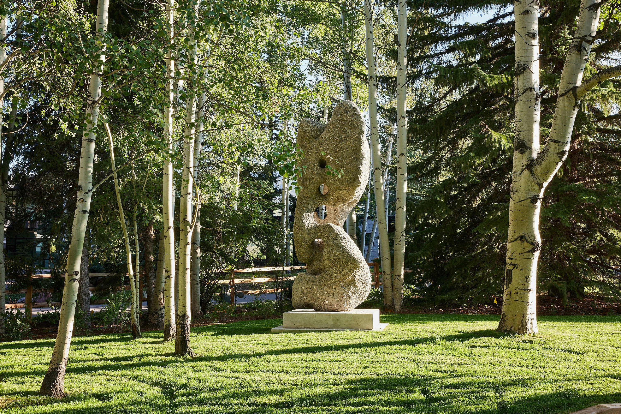
Aspen Mountain Retreat
As a second home for this Miami-based family of five, we wanted the interiors to encourage relaxation and allow them to unwind while appreciating their sense of place. Perched in the mountains in Aspen, the home wanted to be open to the epic views. An important part of our design strategy was to create a picture window in a previously closed corner inside the kitchen and introduce not only views and light, but a built-in banquette for more casual dining. Rooted in earthy tones and textures with plaster covering many of the walls, we integrated color and pattern in key moments with textiles on the custom furnishings and colorful tiles in the bathrooms. The color palette is inspired by the surrounding nature - the blue of the nearby pond, the greens of the Aspen trees, and the terracotta/pinks of the clay rocks and soil. The exposed wood beams and custom light fixture by Stephen White add to the organic quality of the home and nurture a sense of warmth and retreat.
Scope: Interior Design, Furnishings, Decoration
Location: Aspen, CO
Architect: Zone 4 Architects
Photography: Nicole Franzen